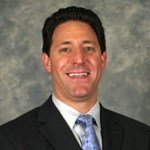The northern San Diego region is growing rapidly, and last year, Palomar Health unveiled a state-of-the-art hospital to meet the needs of the future. Palomar Medical Center (PMC) is one of the country’s largest hospital construction projects and the first new North County San Diego hospital in 30 years.
As a result of the upgrade, PMC is now equipped with the latest technology and advanced equipment. It encompasses 740,000 square feet, stands 11 stories high, and has 288 single patient rooms, 50 emergency and trauma rooms, and 11 operating rooms. Transitioning into this new hospital represented a tremendous challenge.
We all know how hard it is to move. Now picture moving not just a house but a hospital. Imagine sick patients attached to multiple life support machines, charts and medications, worried families, and teams of medical staff, as well as support and business staff. Think of relocating, cleaning, and recalibrating equipment such as heart-lung bypass machines in order to have them ready and re-cleared for use. On top of that, envision new emergency patients being quickly diverted to other hospitals prepared to receive them. The move team had to organize thousands of moving pieces and anticipate a myriad of potential problems.
The official move for patients and critical equipment occurred on August 17, 2012 at 7am. On this day, planning had to be coordinated down to the second to ensure that the move would not put patients at risk. I had been tapped to be heavily involved in the planning, logistics, and execution of this move because of my background as both an emergency physician and an expert in disaster preparedness.
On move day there were two command centers-- one at the new hospital and another at the original site. I was at the original location, in constant communication with the new site via real time video computer linkage. As each patient left, accompanied by “Triptix” containing essential information such as diagnosis, allergies, and current medications, I notified the hospital so that each particular person could be met at the new hospital with exactly the team and the supplies that were needed.
On the August 17 move day, all goals were met. Current patients were moved with dignity, privacy, confidentiality, and, most importantly, safety during the four mile move across town. Eighty-six new patients presenting for emergency treatment were successfully diverted to PMC. The entire process went like clockwork.
Of course a lot more work went into this much earlier than move day. A Palomar Health multidisciplinary team began planning the move two years earlier. I was part of this team and we developed a 300+ page document entitled Palomar Medical Center Patient Move Manual. Starting one year before the move date, we had monthly steering committee meetings to plan the move. We had multiple mock move days and drills, running dozens of scenarios in preparation for the relocation. We trained and oriented the staff to the new ED, including the disaster equipment of the new facility. During the move and for weeks afterwards, we provided extra staffing at both the Main ED and the Express Care.
Today PMC is the centerpiece of the healthcare system in the growing community of northern San Diego. Thanks to the expansion, the combined census of the Express Care (the old ED), and the new ED is up by about 100 patients per day. The new hospital is also a showpiece. It has captured the attention of healthcare professionals worldwide for its use of nature, light and space. The hospital's unique design melds high tech with an environment of gardens, terraces, and outdoor balconies. Among the natural features is a 1.5-acre green roof that sits atop the second floor with drought-resistant vegetation, creating a beautiful view for south-facing patients. Waiting areas have access to fresh air by means of two-story courtyards available to each floor. Natural light permeates the structure. Even the Emergency Department features skylights and courtyards. It stands as a symbol of the possibilities that emerge from the cooperation of departments within hospitals, and how rapidly change and innovation are taking place in medicine.






















